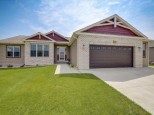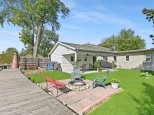WI > Jefferson > Lake Mills > 585 Connor Ct
Property Description for 585 Connor Ct, Lake Mills, WI 53551
Expansive home with flexible floorplan offering plenty of space and potential for any buyer. Tucked away in a quiet, desirable neighborhood with no through traffic & DNR land abutting the property offers unparalleled privacy while being walking distance from DT Lake Mills, parks, & Glacial Drumlin Trail. The home itself offers a one-of-a-kind main level primary suite w/ an attached den featuring built-ins and a double sided gas FP. The open kitchen & living room offers room to entertain along w/ large deck & screened porch overlooking the private yard & DNR land. The exposed lower level offers plenty of finished space yet still 3 unfinished areas means you can bring your ideas to make your own! Basement is stubbed for bathroom & has direct access from the garage. Ultimate UHP Warranty incl
- Finished Square Feet: 3,719
- Finished Above Ground Square Feet: 2,919
- Waterfront:
- Building Type: 2 story
- Subdivision: Grand Oak Estate
- County: Jefferson
- Lot Acres: 0.28
- Elementary School: Lake Mills
- Middle School: Lake Mills
- High School: Lake Mills
- Property Type: Single Family
- Estimated Age: 1997
- Garage: 2 car, Attached, Opener inc.
- Basement: Full, Full Size Windows/Exposed, Partially finished, Poured Concrete Foundation, Radon Mitigation System, Stubbed for Bathroom
- Style: Contemporary
- MLS #: 1949913
- Taxes: $8,272
- Master Bedroom: 20x16
- Bedroom #2: 17x12
- Bedroom #3: 17x12
- Bedroom #4: 14x12
- Family Room: 46x16
- Kitchen: 15x14
- Living/Grt Rm: 22x16
- Dining Room: 13x13
- DenOffice: 17x12
- Foyer: 9x5
- Laundry:
- Mud Room: 10x7
- ScreendPch: 19x12



























































































































